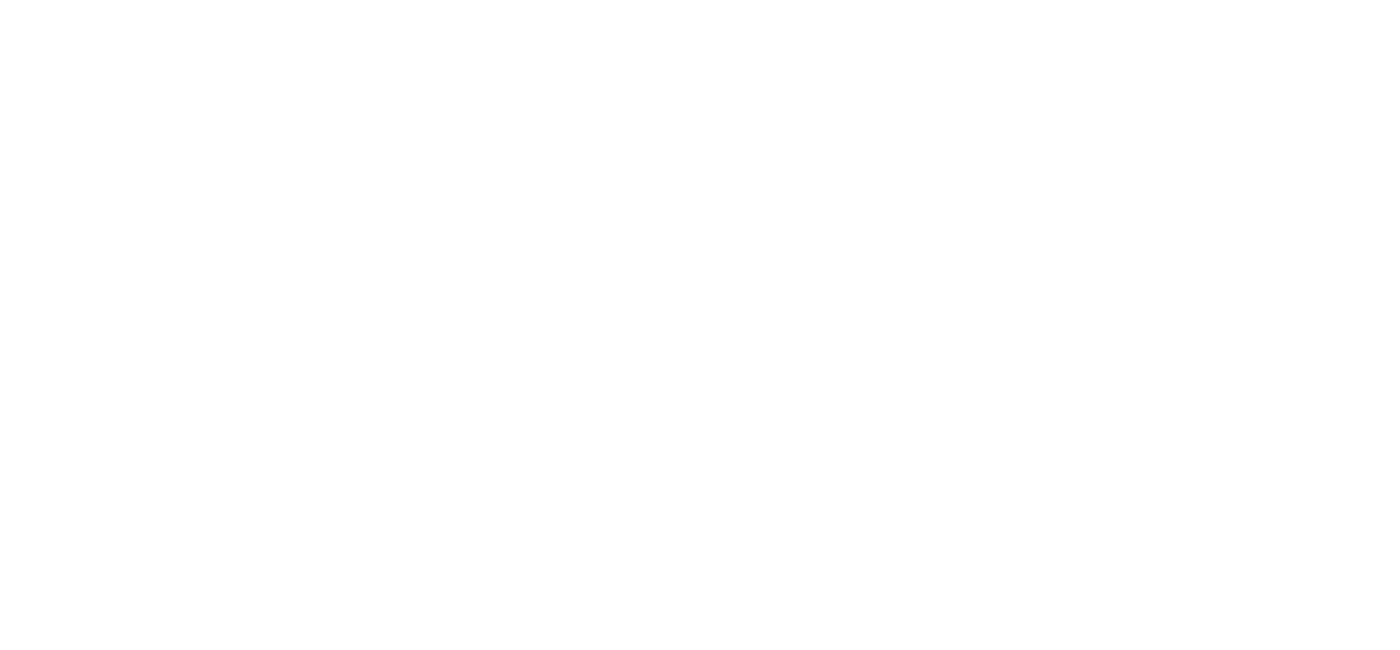Dave Shepard
Square peg, round world.
I'm working on a 1/16th scale model of my current Dutch barn project. I'm not allowed to get as detailed as I'd like due to time constraints, but I think it's coming out ok. I've got everything up to the sills done, and I've got most of the stuff done for the main frame. I hope to have it done Monday or Tuesday. This is the barn I cut all those 47' timbers for. Anything that runs the full length of width of the model is 45'-3" full scale.













 .
.

